Small Bathroom Shower Planning Tips
Designing a small bathroom shower requires careful consideration of space utilization, style, and functionality. With limited square footage, choosing an optimal layout can significantly enhance the usability and aesthetic appeal of the space. Common layouts include corner showers, walk-in designs, and stall configurations, each offering unique advantages for maximizing room and comfort.
Corner showers are popular in small bathrooms due to their space-efficient design. They typically fit into a corner, freeing up floor space for other fixtures. These layouts often feature sliding or hinged doors to minimize obstruction and make the most of available room.
Walk-in showers provide an open, accessible feel that can visually expand small bathrooms. They often use frameless glass panels, creating a seamless look while maximizing space. Incorporating built-in shelves or niches enhances storage without cluttering the area.
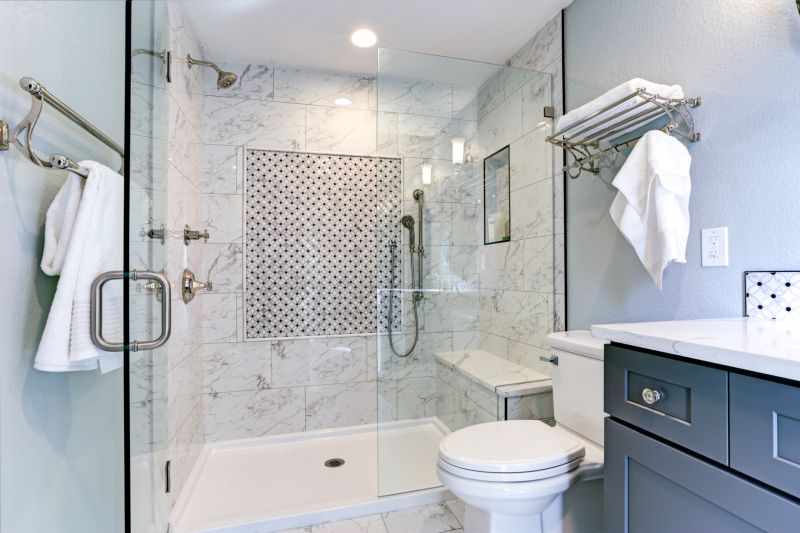
This image showcases a compact corner shower with a curved glass door, ideal for optimizing space in a small bathroom.
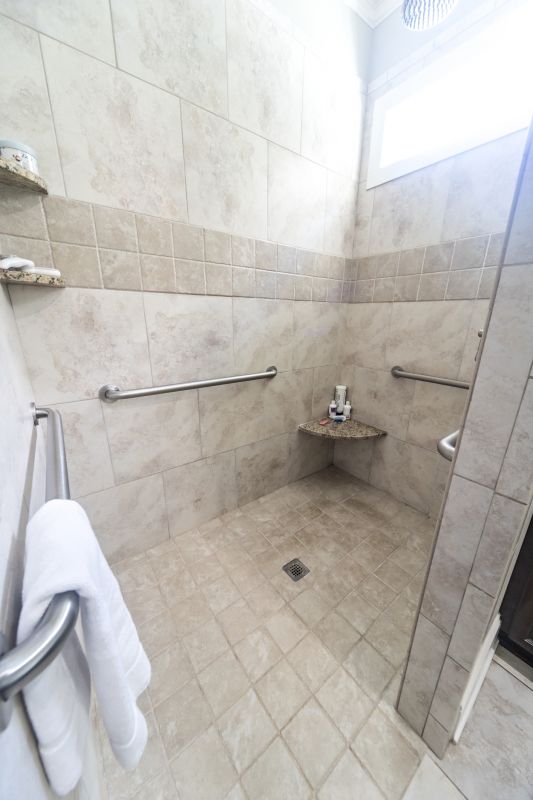
A sleek walk-in shower with minimal framing and a linear drain creates an open feel, making the bathroom appear larger.
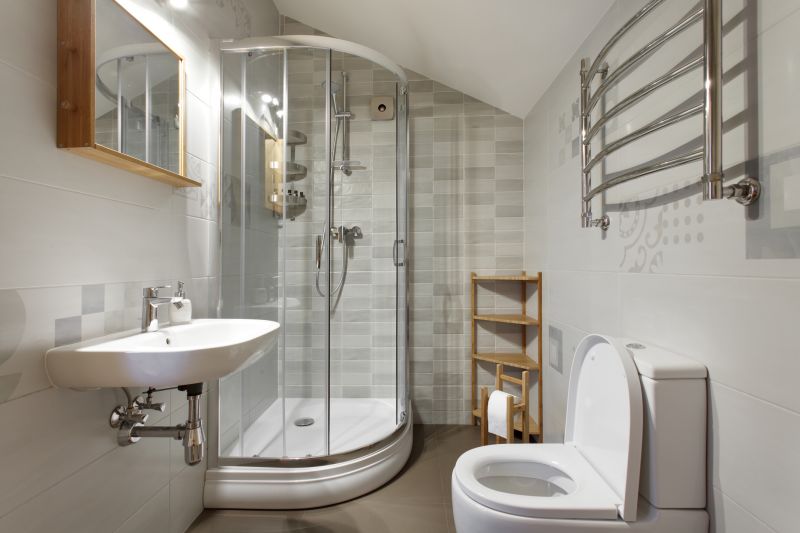
Built-in niches provide convenient storage for toiletries, integrating seamlessly into the shower wall for a clutter-free environment.
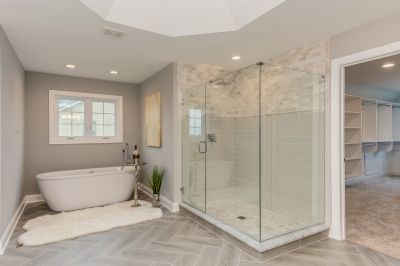
Different glass enclosure styles, such as frameless or semi-frameless, can influence the visual openness and style of small shower spaces.
| Layout Type | Advantages |
|---|---|
| Corner Shower | Space-efficient, fits into tight corners, versatile door options |
| Walk-In Shower | Creates an open feel, accessible, customizable with various features |
| Stall Shower | Simple installation, minimal footprint, cost-effective |
| Curved Shower Enclosure | Maximizes corner space, smooth aesthetic |
| Open-Plan Design | Enhances spaciousness, minimal barriers |
Incorporating innovative fixtures and thoughtful layout choices can significantly improve the functionality of small bathroom showers. Compact fixtures, such as wall-mounted sinks and space-saving toilets, complement the shower design, creating a cohesive and efficient environment. Additionally, selecting appropriate lighting and reflective surfaces can enhance the perception of space, making small bathrooms more comfortable and visually appealing.
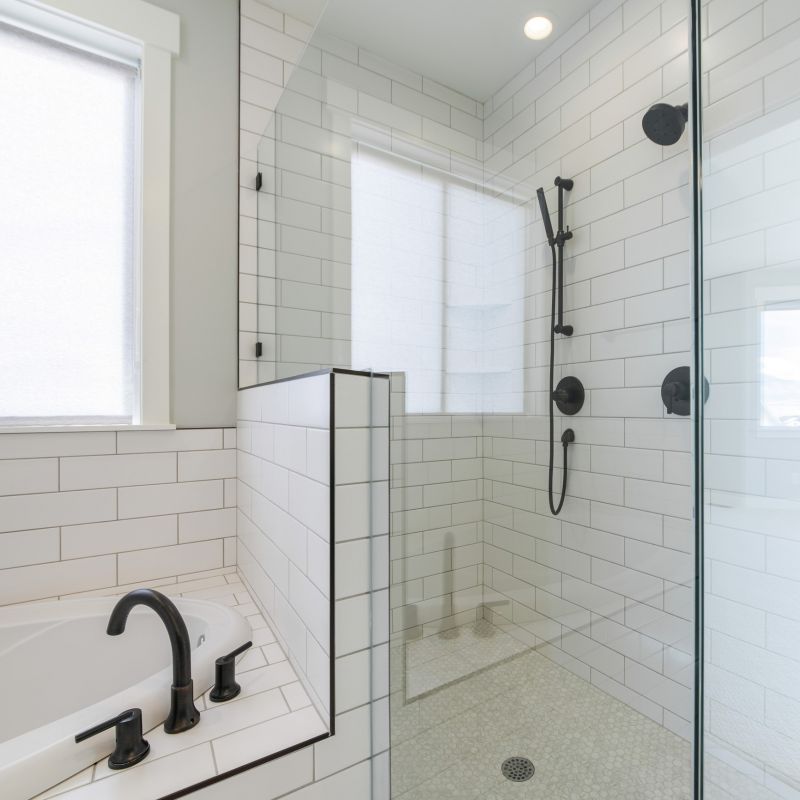
This layout demonstrates the use of space-saving fixtures that maximize functionality without crowding the room.
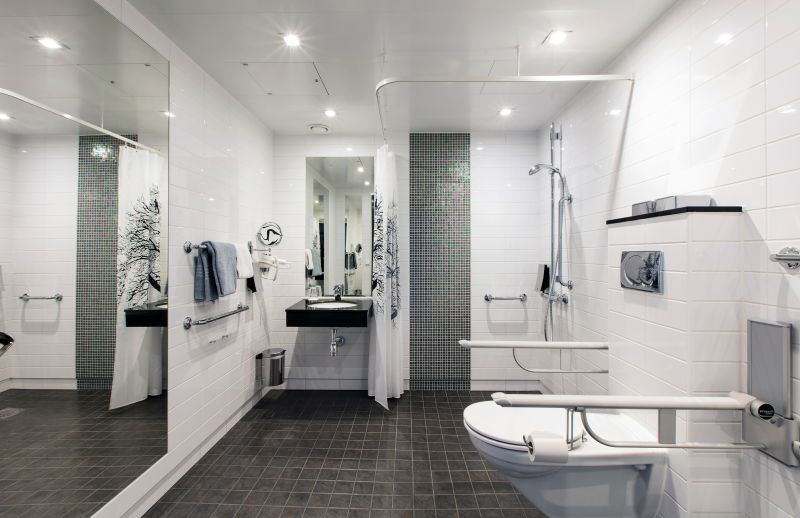
Effective lighting and mirror placement can make small showers appear larger and more inviting.
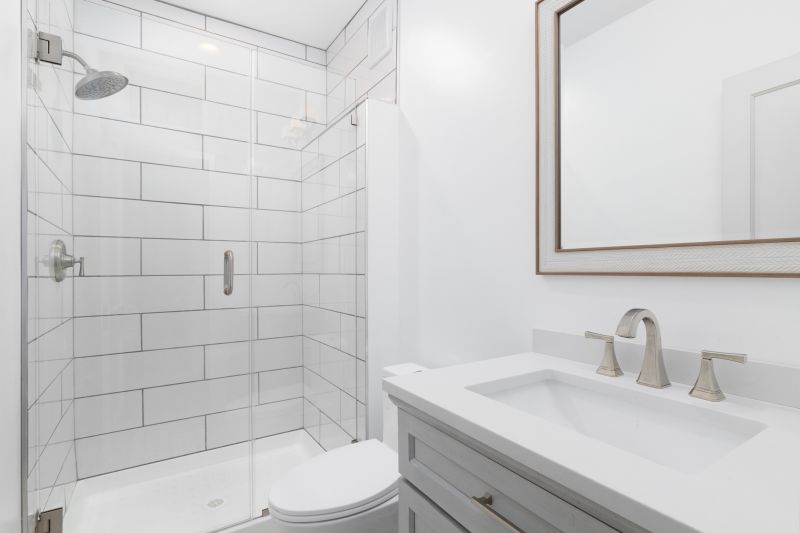
Strategic use of glass panels and light-colored tiles enhances brightness and openness.
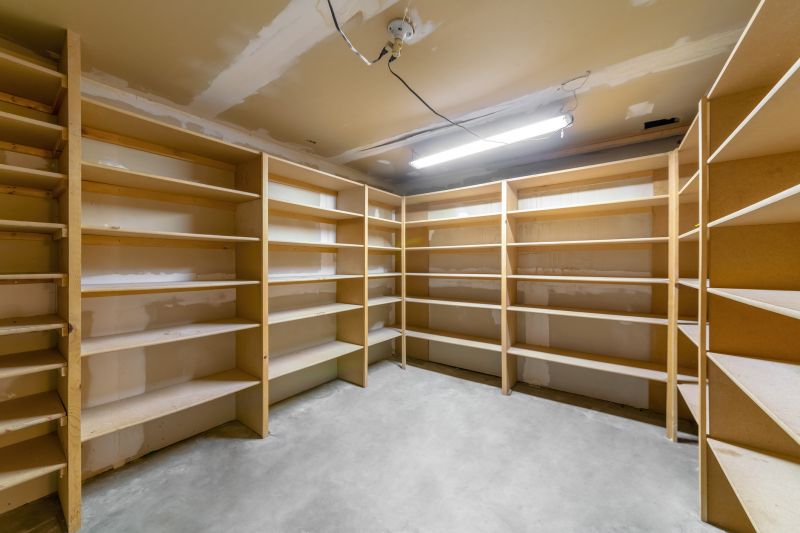
Innovative storage options like recessed shelves and corner niches optimize space and keep the area tidy.
Designing small bathroom showers involves a strategic approach to layout, fixtures, and materials. The goal is to create a space that is both functional and visually appealing, despite size limitations. By focusing on compact fixtures, smart storage, and light-enhancing features, small bathrooms can achieve a modern, spacious feel. These design principles ensure that every inch is utilized effectively, providing comfort and style in a compact footprint.

